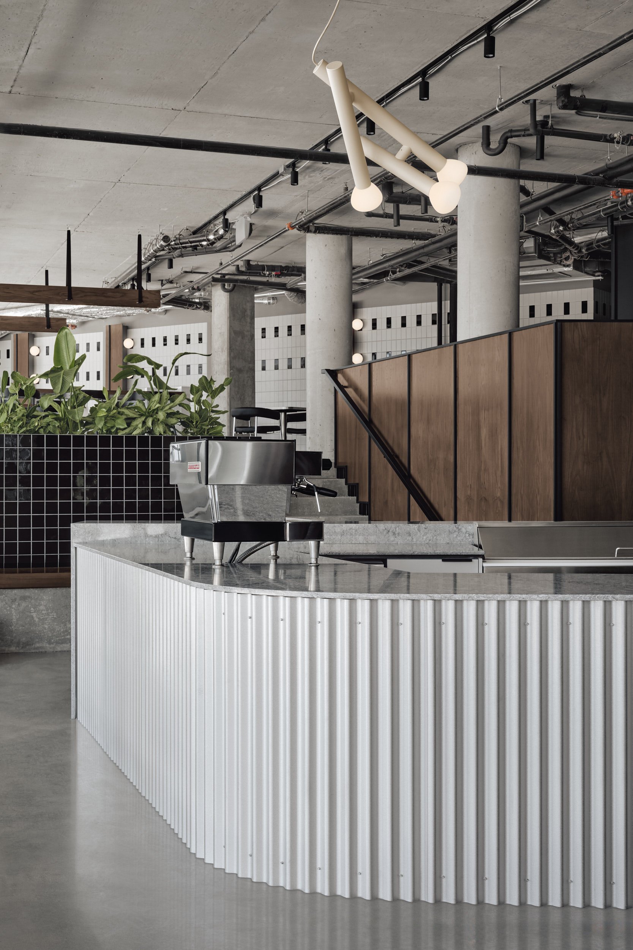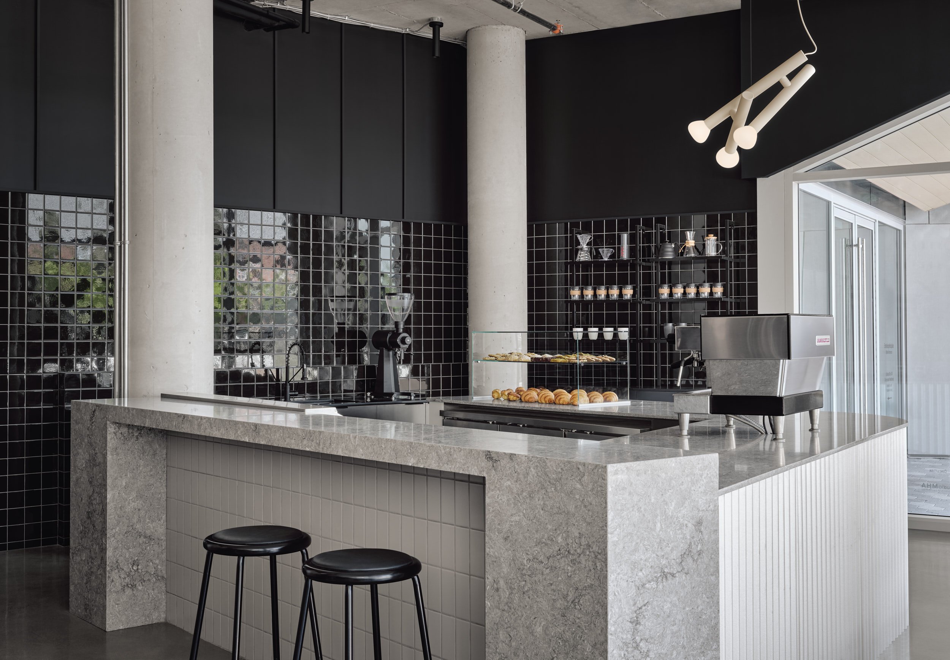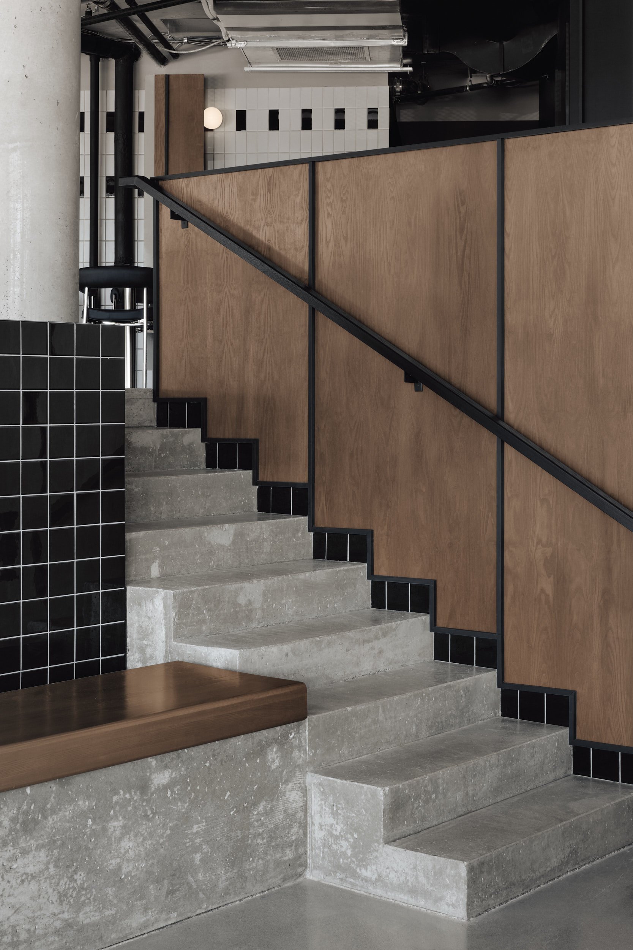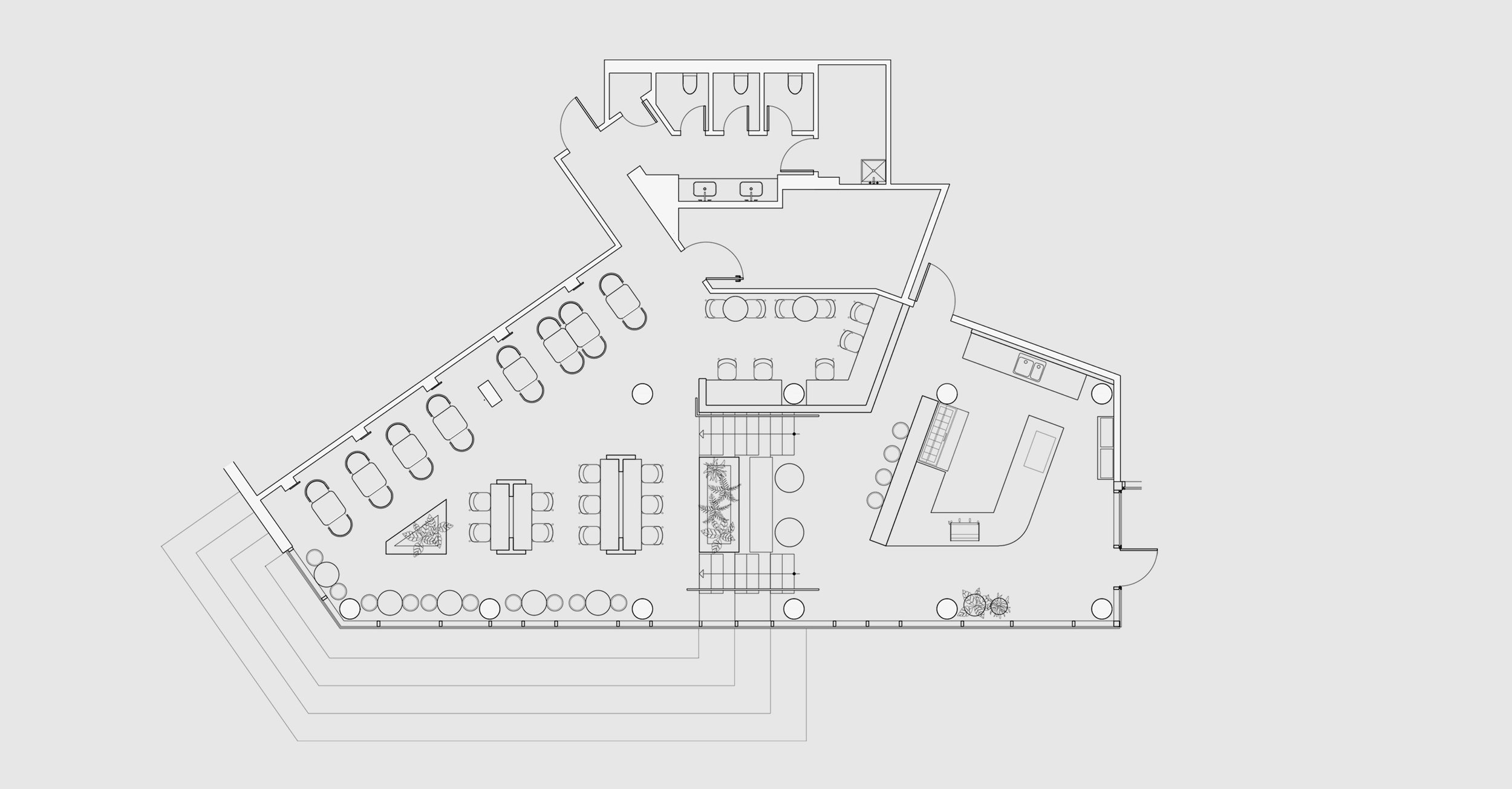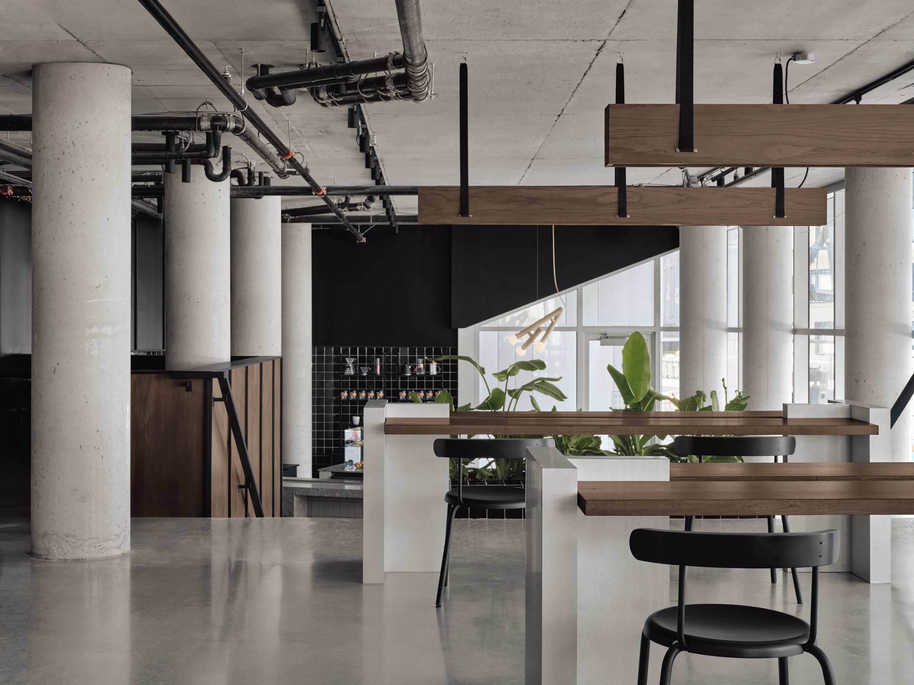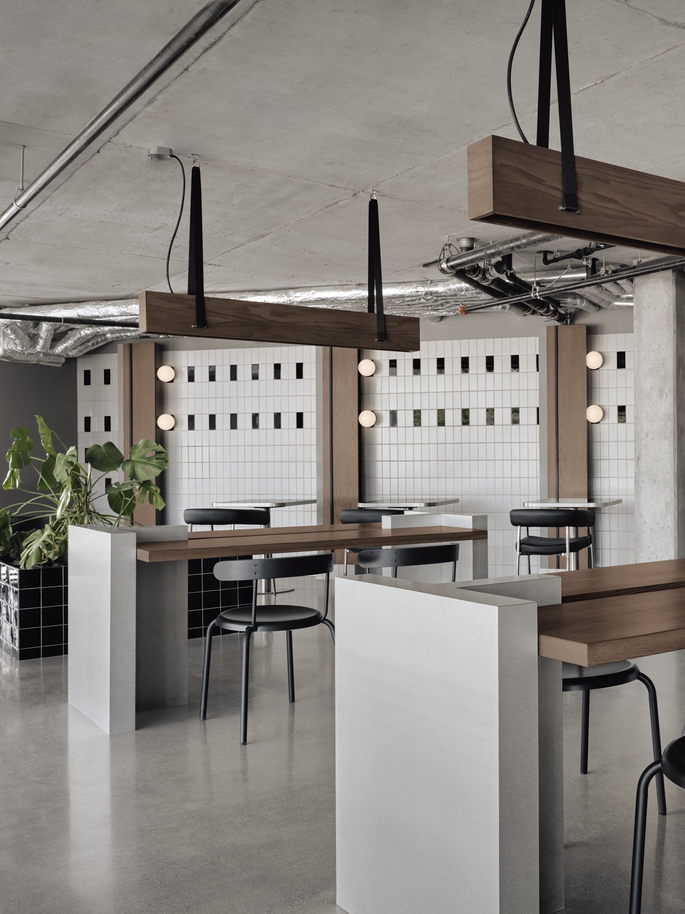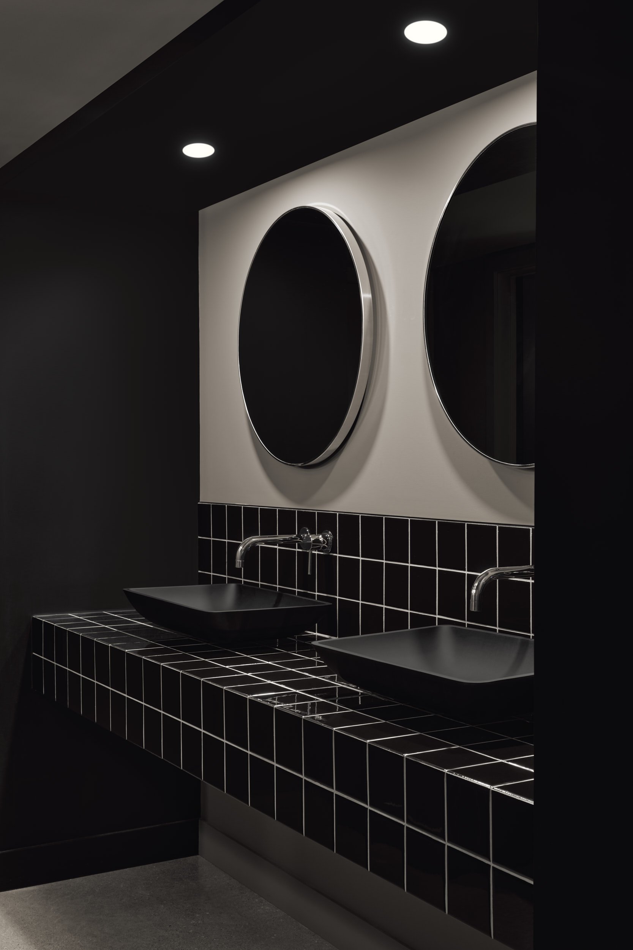IT WAS FEATURED IN LIGNE MAGAZINE, hOSPITALITY SNAPSHOTS, WE HEART, SILO 57.
In 2022, the founders of Kujira, a coffee roaster of Japanese inspiration based in Montreal, wanted to engage directly with their clients, and open their first neighbourhood coffee shop.
Kujira’s goal was to create an inclusive space where they could develop a relationship with their neighbours. A place suited for a quick coffee or long hours of work; a place where anyone was welcome to come and stay for as long as they wanted.
Seeking out new ideas and collaboration, the coffe shop owners chose Studio MHA and by LEMOIGNAN to create the architectural signature and restrained but distinctive built aesthetic for Kujira.
The space the clients had chosen was on the ground floor of a new building in the Technopole Angus, a sustainably oriented neighbourhood in Montreal.
The wonderful views of the park across the street, and the strong connection to the exterior had won them over.
Inside the space, had key strong attributes to exploit; generous natural light and views to the exterior, an exposed concrete structure, two rows of columns faming the space, and a unique change in levels.
The designers’ first moves were to exploit the change in levels to create two distinct moods and atmospheres within the coffee shop. Upon entering, clients arrive in a welcoming, luminous double height space.
Containing the coffee counter and displays, this space is animated by the work of the baristas, and people placing their orders.
Customers wanting to enjoy this lively entrance area can sit along the counter, or on the wood clad concrete riser and high tables facing towards the action.
Beyond the entrance area, clients are invited to the upper area by a set of stairs flanking the imposing black tile volume of a large planter. Integrated into the change of levels and concrete stairs, the tiled planter and tropical plants partially obscure the upper area from below while offering a glimpse to the calmer area beyond. This calm upper area, is organised around two large custom tables.
Flanked on either end by the large black tiled planters, the tables are the visual center of the upper space. Taking cues from library tables, these large tables in solid ash and galvanised metal, offer seating for individuals working away or a group to gather. Together the large central tables and planters are the visual focus of the space, defining and framing the surrounding cafÉ space.
Between the library tables and the expanse of windows, a series of small round tables and stools allow the light to come in, and offer a place for a quick coffee or a quiet chat.
While on the opposite side of the central tables, inviting armchairs and tables occupy a long wall animated by the repeated pattern of a ceramic tile, wood columns, and spherical lights.
The final space on the upper level is a study counter overlooking the double height space. While ideal for working, this area also enjoys the best views of the double height space, and the park beyond.
Throughout the space a restrained material palette was used. The structural concrete is kept exposed throughout. The pipes and services on the ceiling, painted matte black, further animate the ceiling.
To this backdrop, the designers added materials, that while devoid of color, are rich in texture and contrast. Glossy black tile, continually varied with reflection, is combined with ash wood stained grey-brown, galvanised steel, a matte warm grey tile, and the quartz coffee counter.
The black, warm greys, and browns of the space are then accented with the plants, the coffee display, and the life of the cafÉ.

